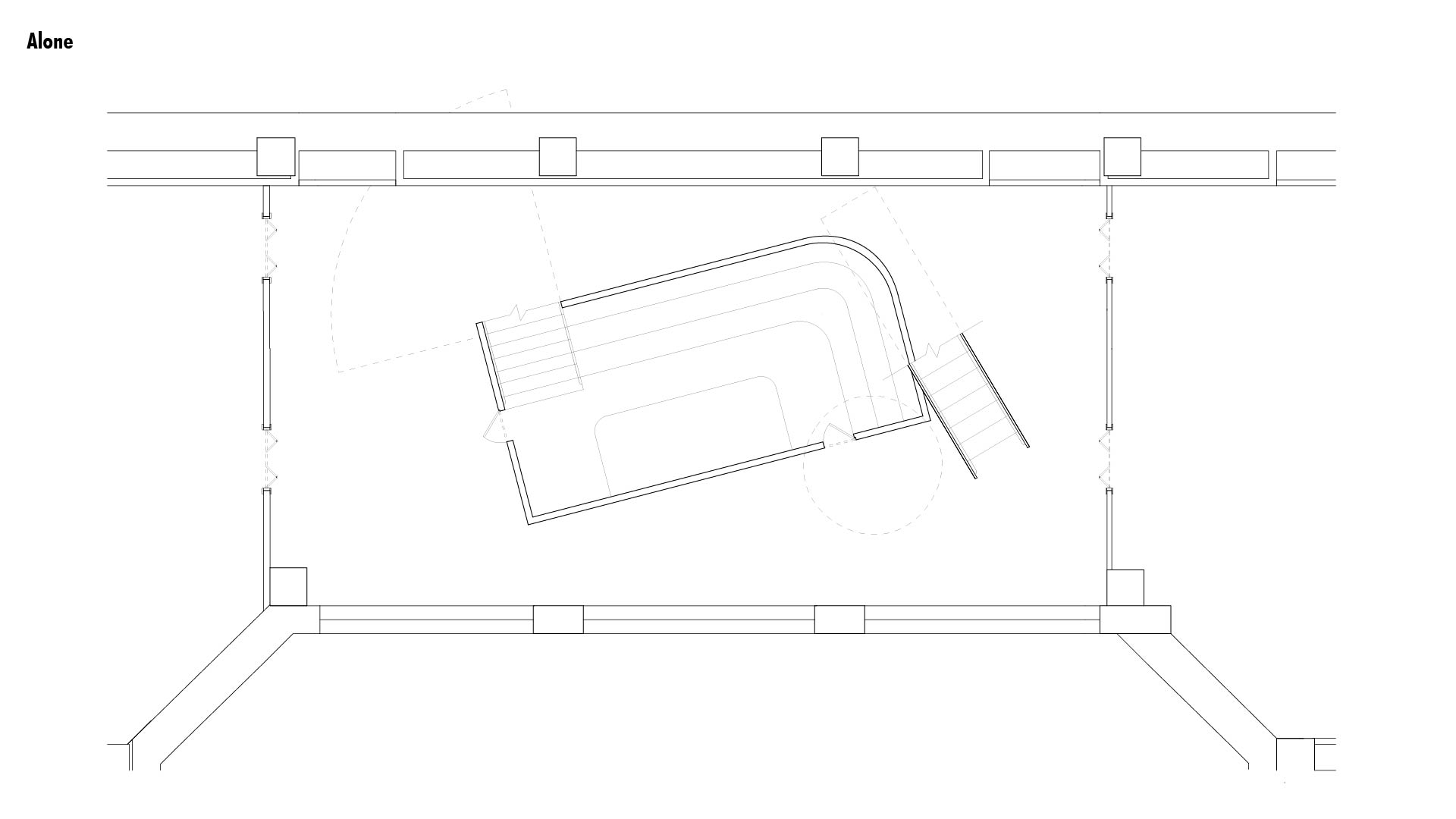
The Giant

A project in collaboration with Manavi Dixit and Zhenghua Li
Software: Rhino, AutoCAD, Adobe Photoshop, Adobe Illustrate, Adobe Premiere Pro
Fabrication: acrylic and chipboard lasercutting, 3D printing
The Giant is an intervention.
It is a rearrangement of the Long Lounge, a room that has come to be known as the de facto space for architecture at the Massachusetts Institute of Technology.
Despite MIT's rich and colorful history and influence, many do not know of the Long Lounge or its location. Those who do more often attend it out of necessity than out of want.
The Giant is an opportunity to transform this blank slate of a space into something that simultaneously represents MIT Architecture and suits the needs of its constituents.
In other words, the goal of this project is to create a space that is MIT Architecture--for one, for some, and for all.

First, we imagined a number of programmatic forms, each of which served a different purpose.
We wanted to tackle these programs individually, with the result being that each had its own distinct form.


The idea here was to sort through these unique programs and then literally play with them, exploring how they interact with one another as we worked toward a product that would evolve the monotony of the Long Lounge into a multiprogram, multipurpose, multifaceted space.
As we played with these forms, we considered not just their interaction on an individualized level, but also the composite that would rise from their combination.
The final point of focus was that of the message (i.e., the philosophy of the space). More than just creating a space to suit our community, how do we create a space that is able to represent it and what it stands for, especially when its constituents all come from such varied backgrounds and have such varied interests?
Fitting the Giant in the Long Lounge

The design we arrived at attempts to engage with these ambitions, taking the supposed impossibility of some of them in stride.
Here, the open space of opportunity that was originally provided by the Long Lounge has become occupied by a hulking structure, and its components become host to a number of subspaces, each of which addresses a unique program with varying flavors of privacy and utility.
Narrow corridors open up into communal spaces; a lecture hall gives way to an exhibition room; a patio surfaces in the gap between a group workspace and a private study room; the roof of one structure serves as the balcony for another; several subspaces rise to puncture through the roof of the building, claiming access to the elements and revealing an additional level for activity.
These subspaces overlap and bleed into each other; the idea was for them to, despite their differences in program, remain interconnected, literally and figuratively. The structure is at once its own composite organism and a collection of smaller living and breathing forms.

The negative space between these forms is just as important; we felt that the liminal spaces--the areas of procession or lingering between a start and end point--were imperative.
Because after all, MIT Architecture is not a monolith. It could also be argued that it can’t be quantified enough to be truly, accurately represented in a tangible way. We felt that it was only fitting for the structure that represents MIT Architecture to literally burst through its own bounding box, exposing it to be plainly seen by the outside world. Because MIT Architecture is bigger than the Long Lounge; it’s a giant in a small room.



